Services
Its all about what we do and how we do it!
Services
Let It Be Any Residential or Commercial Work, We Are Here to Help!!
We have a team of qualified & skilled CAD experts, BIM Modular & Technicians who are very well versed with interaction code, standards, latest software, etc.
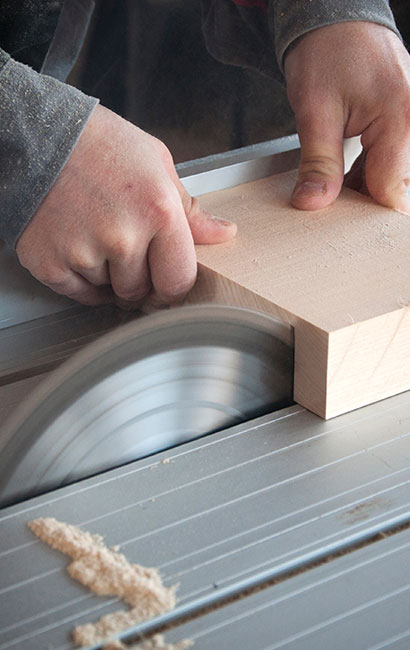
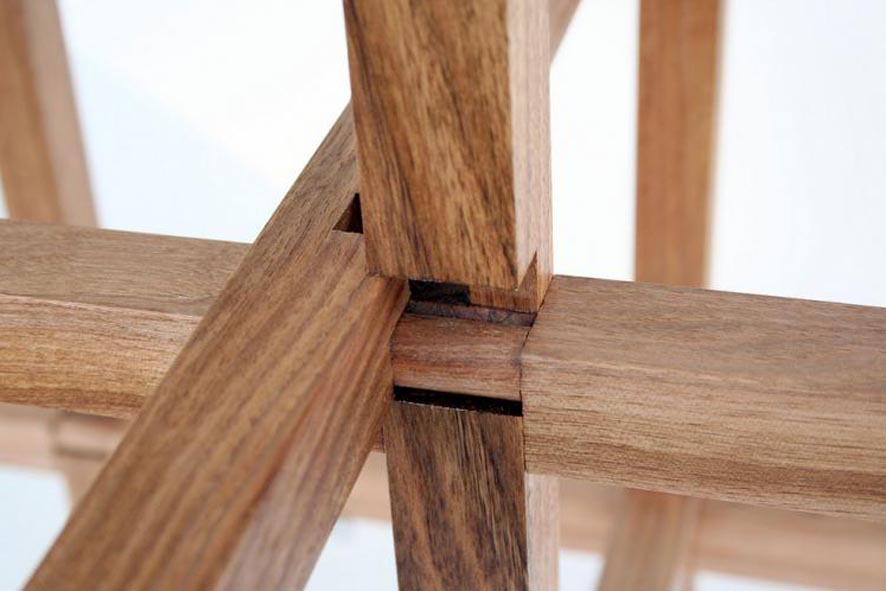
Joinery shop drawings
Generate highly qualified and detailed drawings for the contractors, interior designers & fabricators. Delivering the set of drawings to the end-users who are willing to rework on their interior works as per the taste and desire.
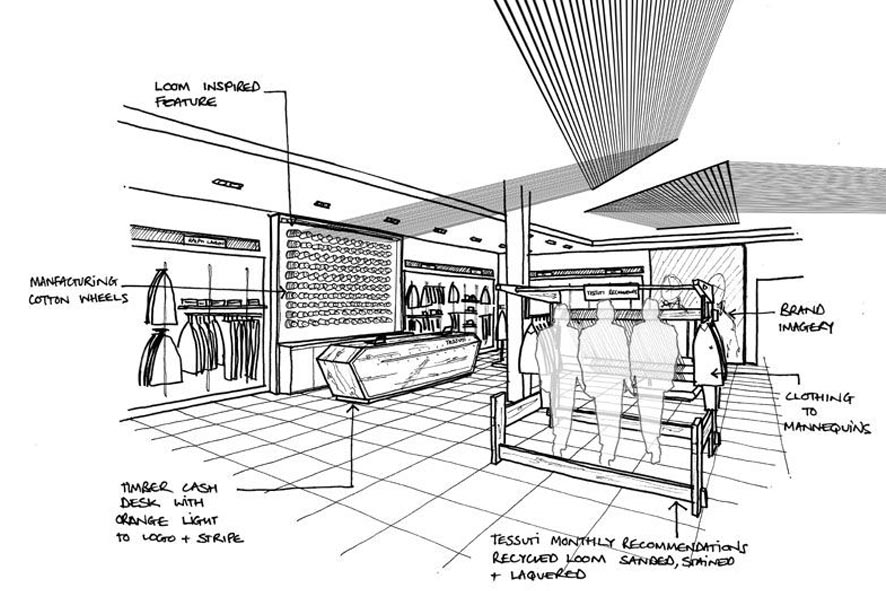
Interior fit-out shop drawings
We offer easy customization with any software to your specification. Outlining the latest and most technical equipment – we have state of the art equipment to deliver excellent drawings
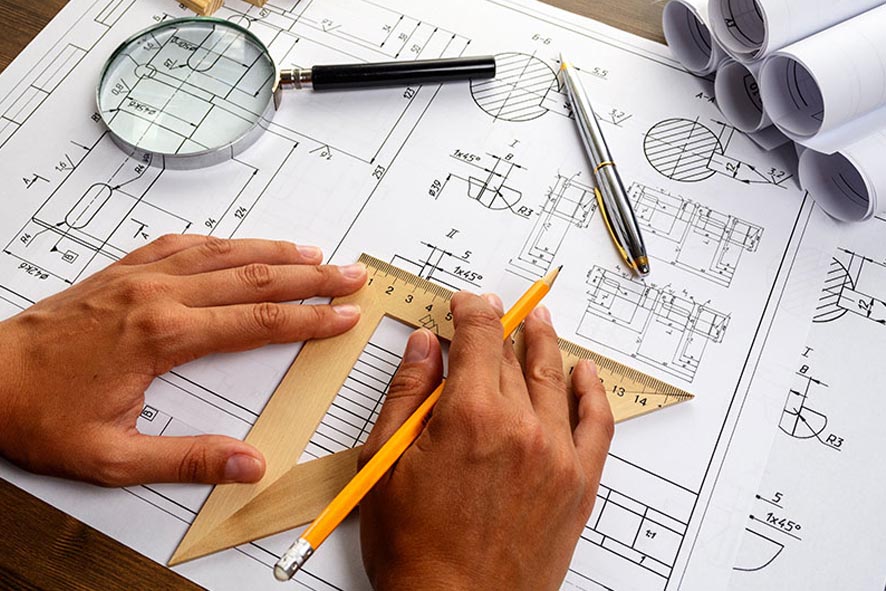
Design Development
Our experts’ team, specialists, & related with whom the company maintains strong working relationships are at your service to develop your idea or imagination as per your requirements under the international standards & code
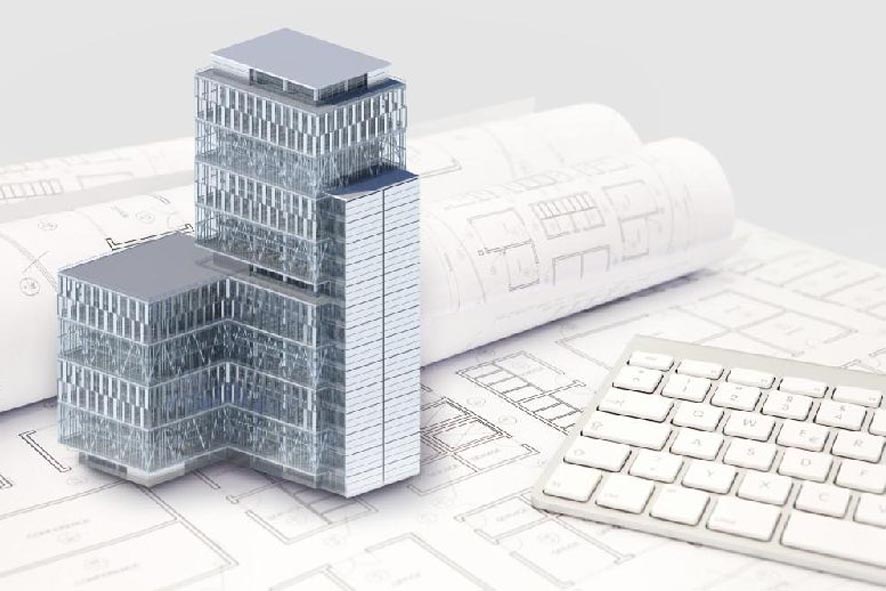
Asbuilt Drawings
We offer the best & accurate design information of the proposed building includes all kinds of changes whether it is minor or major changes that are performed throughout the work.
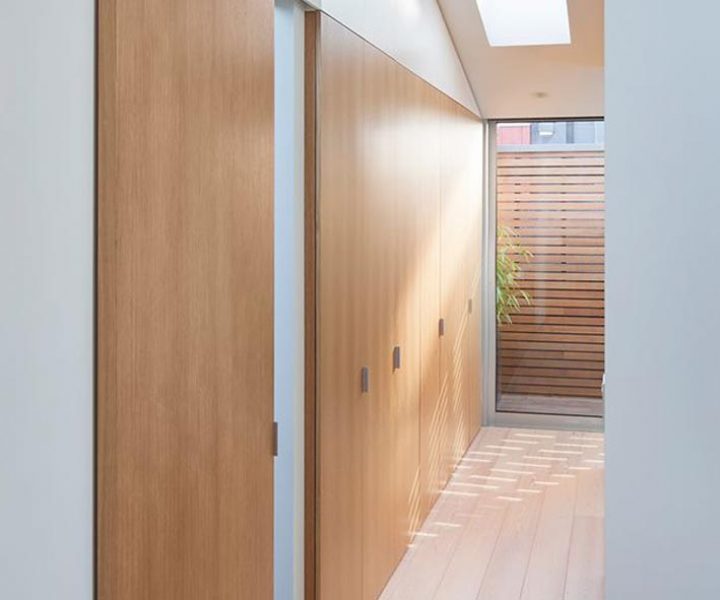
Doors and Schedules
Doors and Schedules are essential for buildings during the construction process & especially important for larger or more complex projects. Ideal designs include door & schedules as a part of any construction drawing package.

BIM Services
Ideal Designs provides a quality assured BIM service using the latest Revit® software. Our BIM Services group will convert your 2D drawings to 3D Revit® models for frame, clash detection and coordination. With BIM, we can also build data in rich Interior, Electrical, Mechanical, & Architectural models.
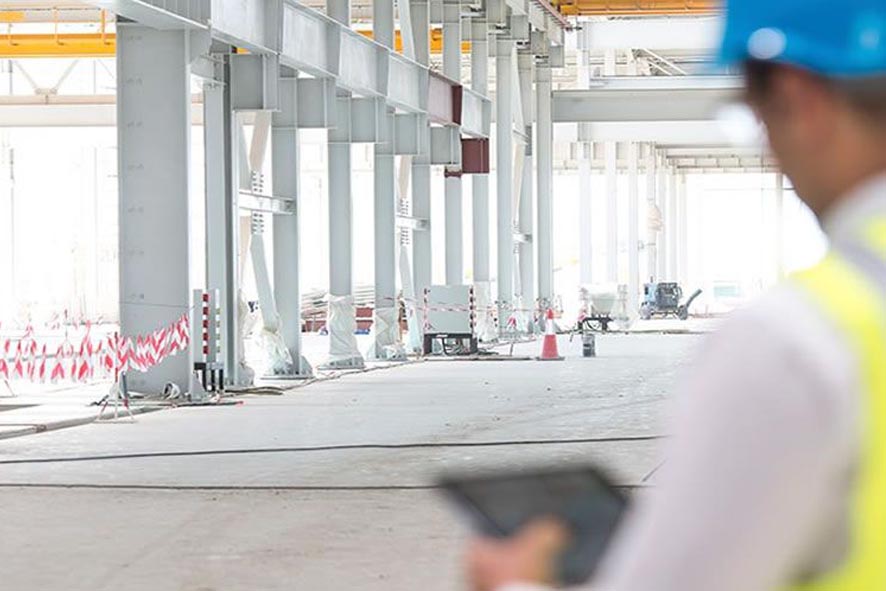
Site Surveys
Our exclusive site survey division is established to input an area where work is proposed. We use cutting edge technologies and equipment to produce detailed and high quality outputs that deliver survey drafting services meeting all client expectations.

Paper to CAD Conversions
Ideal Designs offer paper to cad conversion at cost-effective & accurate conversion from paper to pdf drawings to cad for small or large projects
The drawings can be created to your specifications including layers line types, fonts & drawing structure to your office standard structures. Above all, ideal designs offers the below best conversions at competitive & affordable rates.
- TIFF
- JPG
- BMP
- Hand Sketches
- Scanned Documents
- Blueprints
- Photographs & Raster images
